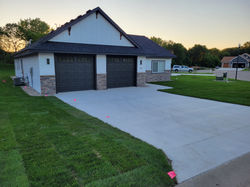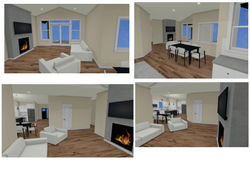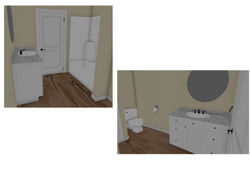
122 WILDWOOD DR.
SOLD
Welcome to gorgeous 122 Wildwood Drive! This 1877 square foot patio home is nestled in the highly
desired London Hills Neighborhood on the outskirts of New London. While still being within city limits
you have all the amenities of City water and sewer as well as a short walk or drive to quaint downtown
New London. Your back patio looks out on a manicured, irrigated backyard. The yard backs up into
undeveloped prairie and woods. For an added layer of privacy, the sides of the property will have
custom built fences that are not only nice for keeping the backyard private, but they are nice to look at as well.
Inside the house you will immediately notice the warmth of in-floor heat comforting your feet. From the
spacious entry there are captivating sightlines taking your eyes through the kitchen, dining, and living
room, straight out into the back patio and yard, making the space feel even larger than it already is. The
kitchen features vaulted ceilings and slate colored GE appliances. The concrete countertops provide a
modern feel to the space complemented by white shaker style cabinets. The cabinets include high
quality, solid plywood frames and soft-close drawers and doors. The walk-in pantry is filled with adjustable,
wire shelving to custom fit your needs.
The abundance of windows in the living area allows you to enjoy natural light and sunsets from this west
facing space. If the sun isn’t beckoning, you can simply turn on the electric fireplace, built into a faux
concrete surround and relax the evening away.
On one side of your spacious master bedroom there is a walk-in closet with Dakota shelving. You would
never know it, but this room doubles as a storm shelter reinforced with tight stud spacing on the walls,
two layers of ¾” plywood on the walls and ceiling and ½” bolts locking it to the foundation for peace of
mind when the summer weather gets angry. On the other side of the master bedroom is the master
bath which includes Delta faucets, Patterned tile, and a toilet room.
Lastly, this home includes a jaw dropping mud/laundry room. From a storage standpoint this room is
tough to beat. Not only do you have a nice balance of hooks, shelves, and cubbies; this room also has
cabinet space under the sink and adjustable wire racking in the closet. You will not find many patio
homes that can boast nine closets!
This home will be move-in ready by or before June 1st , 2022. Don’t let this beautiful home pass you by!
Please call Michael Danielson at (320) 905-3816 or E-mail at danielsonhomeco@gmail.com
for more information.
-1877 sq/ft
-Three Bed, Two Bath
-In-Floor Heat
-Lawn Irrigation
-Sod Front and Back Yard
-230V Electric Fireplace
-Kitchen Disposal
-Heated/Insulated Garage
-Covered 16ft x 10ft Patio
-GE Appliances [Color: Slate]
-Gas Convection Oven
-7ft x 3ft Kitchen Island
-9ft Ceilings
-Concrete Countertops
-Vaulted Kitchen and Living Areas
-Low Maintenance Edging and
Rock Around Entire Home
-Two 9-foot-wide Garage Doors
-Epoxy Garage Floor
 |  |  |  |
|---|---|---|---|
 |  |  |  |
 |  |  |  |
 |  |  |  |
 |  |  |  |
 |  |  |  |
 |  |  |  |
 |  |  |  |
 |
